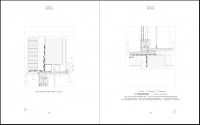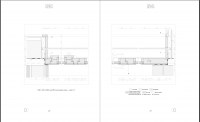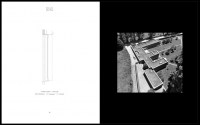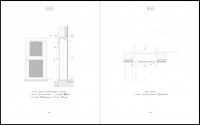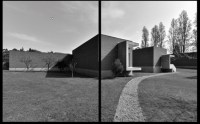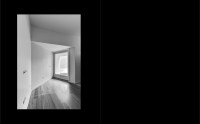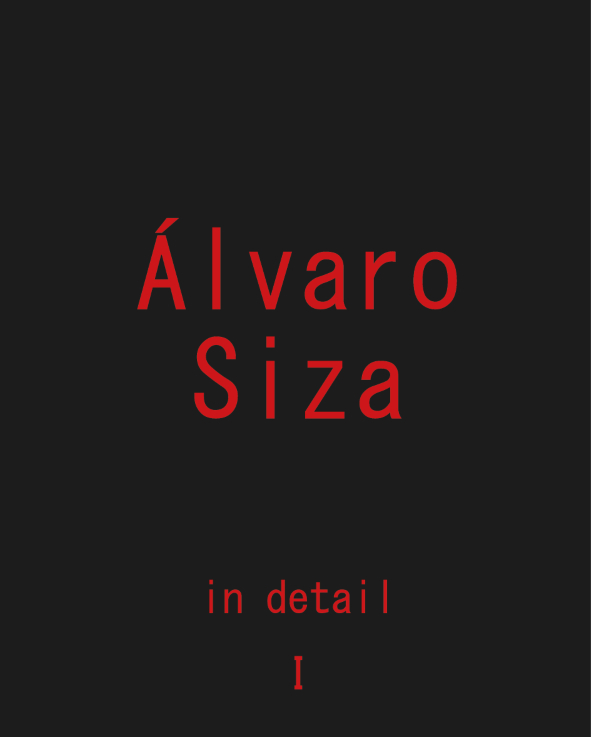
Álvaro Siza in Detail - Vol.1 - Hardcover - 2nd edition
Author: Nuno Teixeira
First volume of the book that is the absolute reference from a technical point of view, on the work of Álvaro Siza.
Siza, looking at the book, and while our camera is recording, says: "Well, I am amazed at the quality with which this book is made, in all aspects - the presentation, the design of the book, but also and above all the rigour with which it is made. Being a book focused on details, I have never seen one published with the same rigour as this one, and with a quality (…). Really, this book is a treasure."
(video available on this website homepage)
In the book, three, never-before-seen, housing projects are shown, through details and construction processes. From a technical point of view, it is the most useful publication, the most demanding, detailed and the one that most and best reveals Siza's unique genius. It is an absolutely essential book, from a technical and methodological point of view, for understanding his way of thinking, his profound dedication, and his unique talent.
Throughout his entire career - Siza has never provided a complete project in AutoCAD, editable dwg format. In our case, he provided three.
For the first time, House Details asked an architect for permission to explicitly say that we had updated his technical drawings. Siza, generously, allowed us to disclose that he "authorized us to make changes to the drawings so that they correspond to the constructed project (as built)". It would be impossible for the team of architects at House Details, to have a greater honour. We are deeply grateful to Siza for the utmost confidence he had in our team and for having enriched us so much and in so many different ways during this process that lasted over three years and took many thousands of hours of work (4052 hours).
This first of two volumes was made with sacrifice, great joy, the deepest respect, and all the rigour that was humanly possible. Every effort that could be made was made. It was a profoundly exhausting process from a physical and mental point of view due to the path we chose to follow.
Among many other events that took place over these three years, House Details sent for recycling almost half of each book - around 360,000 pages of volume 1 and 32,000 pages of volume 2 – because we saw very slight problems; that according to those around us were imperceptible.
Although everyone was against it, including the printing company, that was going to make money for the reprint, House Details preferred to spend the resources to reprint a book that could honour the great Master Siza Vieira. Regardless of all the extra effort, it was unthinkable for us that Siza, and the greatness of his work, could be harmed in the slightest way.
Again, we express our deepest gratitude to Álvaro Siza for having provided us with everything we asked for, never refusing anything, for having understood us, for having cooperated with us, and for having welcomed us with friendship. We appreciate all his immense generosity and having been able to enjoy all of his many other human and professional qualities.
With sincere appreciation,
The editor
Volume 1:
23cm x 29cm, hardcover, black and white, 336 pages of the highest offset print quality (The same we use to print House Details Magazines). ISBN 9789895406869
Volume 2:
23cm x 29cm, hardcover, black and white, 352 pages of the highest offset print quality (The same we use to print House Details Magazines). ISBN 9789895406876
Contents of the two volumes:
Essays (in alphabetical order): Carlos Castanheira, Juhani Pallasmaa and Peter Testa
Álvaro Siza interviewed by the editor, Nuno Teixeira
Architectural projects: House in Maia (Maia city, Porto), Nuno Sousa's House (Baião town, Porto), House in Foz velha (Porto city).
Several hundred detailed drawings "to scale"on:
Roofs including rooflights
Exterior doors and windows
Interior doors
Exterior and interior walls, floors and others
Stairs
Plans, sections and elevations (also of the three architectural projects) - with the identification/localisation of the hundreds of details that were printed in the 2 volumes
Several photographs explaining the design process.
Several other photographs
Hand drawings
among other contents

