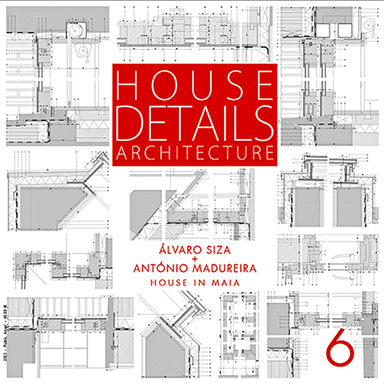
Álvaro Siza + António Madureira (house in Maia) Portugal 58.50€ (10% disc.) - 252 pages XL 30cm x 30cm
House Details
Publication of architecture professionals
A magazine created by architects for architects
House Details 6 - Álvaro Siza + António Madureira
(Some of Álvaro Siza´s awards: Ptrizker Prize, Royal Gold Medal by the RIBA, Alvar Aalto Foundation Gold Medal, (the first) Mies van der Rohe Award, Praemium Imperiale, UIA (International Union of Architects) Gold Medal, Golden Lion - Venice architecture biennale (twice), Arnold W. Brunner Memorial Prize by the American Academy of Arts and Letters of New York, among many other awards and distinctions.)
ISBN: 9789895406883
252 Large size pages: 30 x 30cm
Author: Nuno Teixeira
Finally, after more than three and a half years of production and several thousand hours of work, due to the concern that the readers truly understand the immense effort of the designers, we present House Details 6.
It covers in a complete way, from beginning to end, an absolutely fantastic project, carried out by the World Master, Álvaro Siza and by the excellent professional, architect António Madureira, Siza's main collaborator from 1965 to 1971.
Like all House Details, this one was elaborated with the complete project in CAD, fact that we thank publicly, frequently and in the strongest possible way, to the generous architects Álvaro Siza and António Madureira. Once again, we would like to publicly express our deepest gratitude and appreciation for the extreme generosity and enormous confidence placed in our team of architects.
Hundreds of technical drawings, "to scale", edited to various levels, mostly details, many double-page (1/2 scale), over half a metre long, on:
-
- Roofs including rooflights
- Exterior doors and windows
- Interior doors
- Exterior and interior walls, floors and others
- Stairs
- Plans, sections and elevations
- Photographs explaining the design process.
- Several other photographs
- Hand drawings
- Sections and other detail drawings about: kitchen, bathrooms, indoor swimming pool and fireplace
- Various elements on the construction of the house
- Plans, sections, elevations and details of bespoke furniture
- Roofs including rooflights
- A plethora of contents, some with main features, others complementary. Extremely rich and extensive chapters (from the general drawings to the furniture, through the construction register, building systems, among others), strategies almost completely renewed throughout more than 3 years, in order to be able to tell the complete "story" and the Art of the beautiful project. The best photos were chosen and worked on, among the 1140 that comprised those of the entire work, those of the architectural object as a whole, the interiors and those of interior and exterior details.
- For printing, in each of the hundreds of drawings, all CAD objects (lines, polylines and other elements) were exhaustively controlled, in the most meticulous way possible, where, for House Details, the famous printer's magnifying glass is no longer the unit of measure. An obsessive concern for quality in the representation of the designers' work.
A product of great effort and attention on all levels, House Details makes the most complete architectural publications about houses worldwide.
Kind regards
















